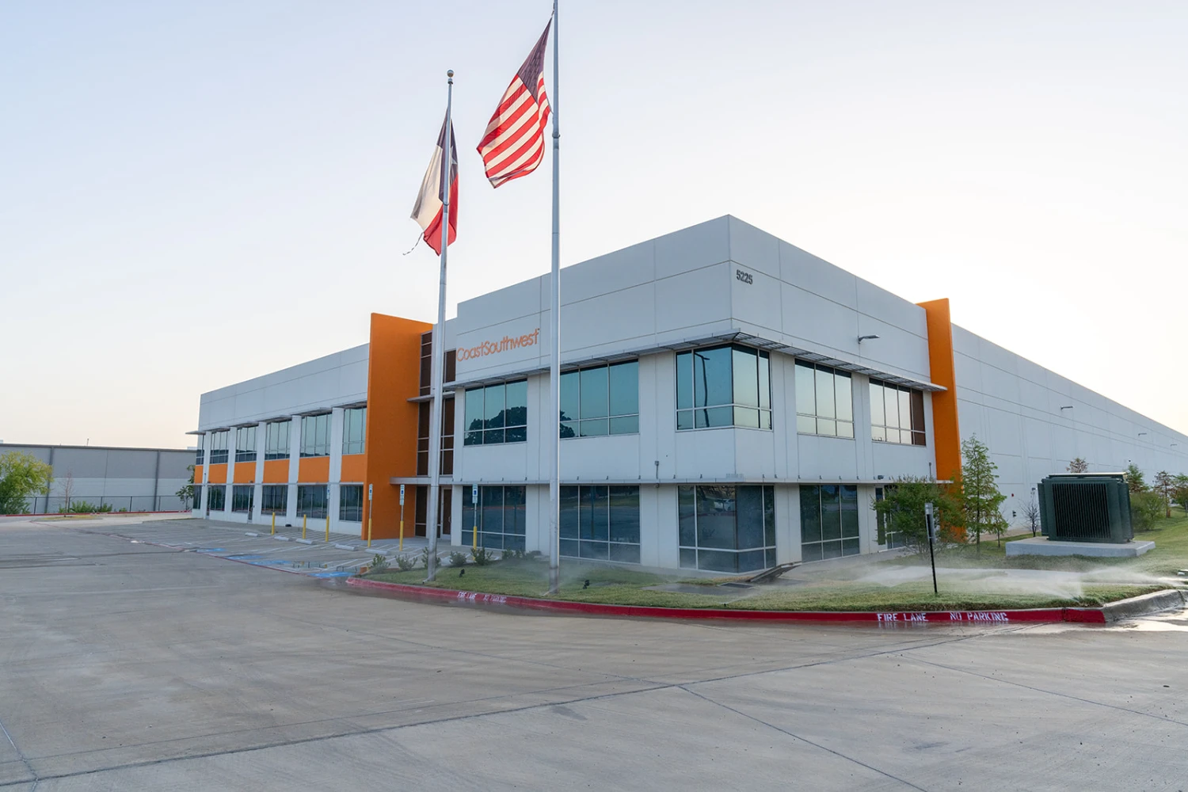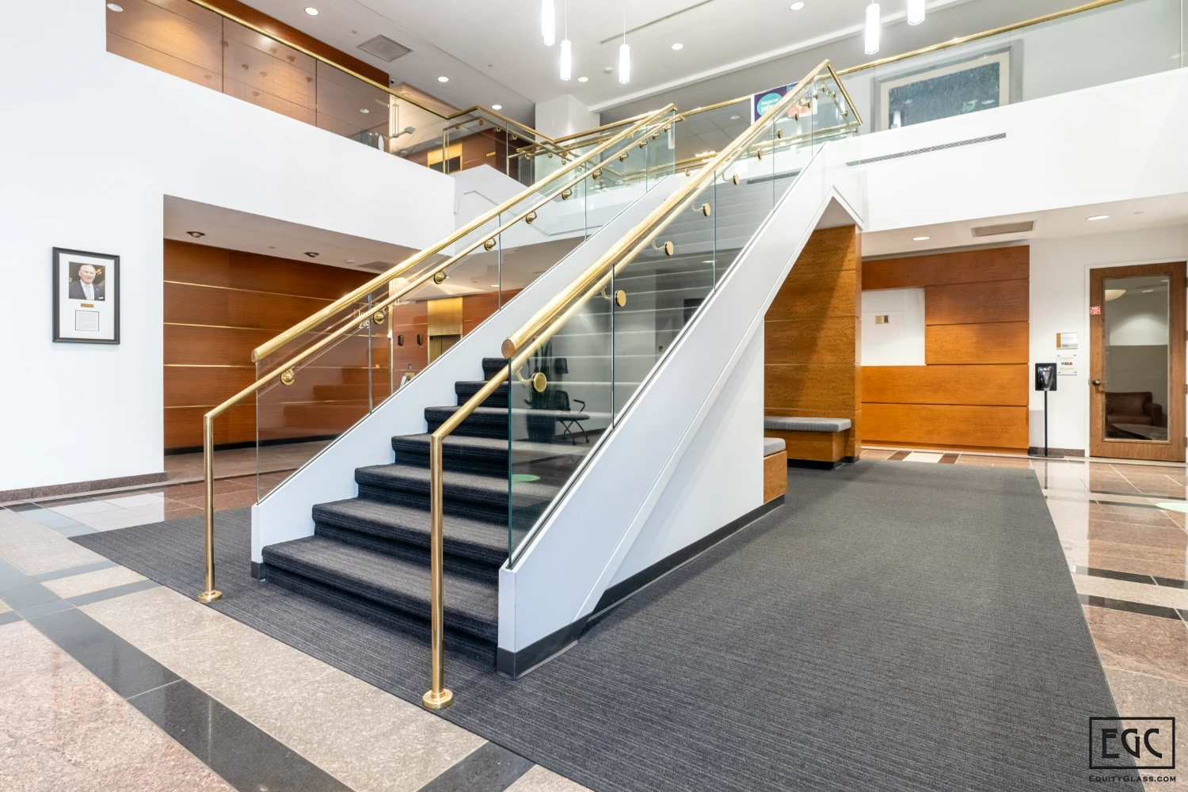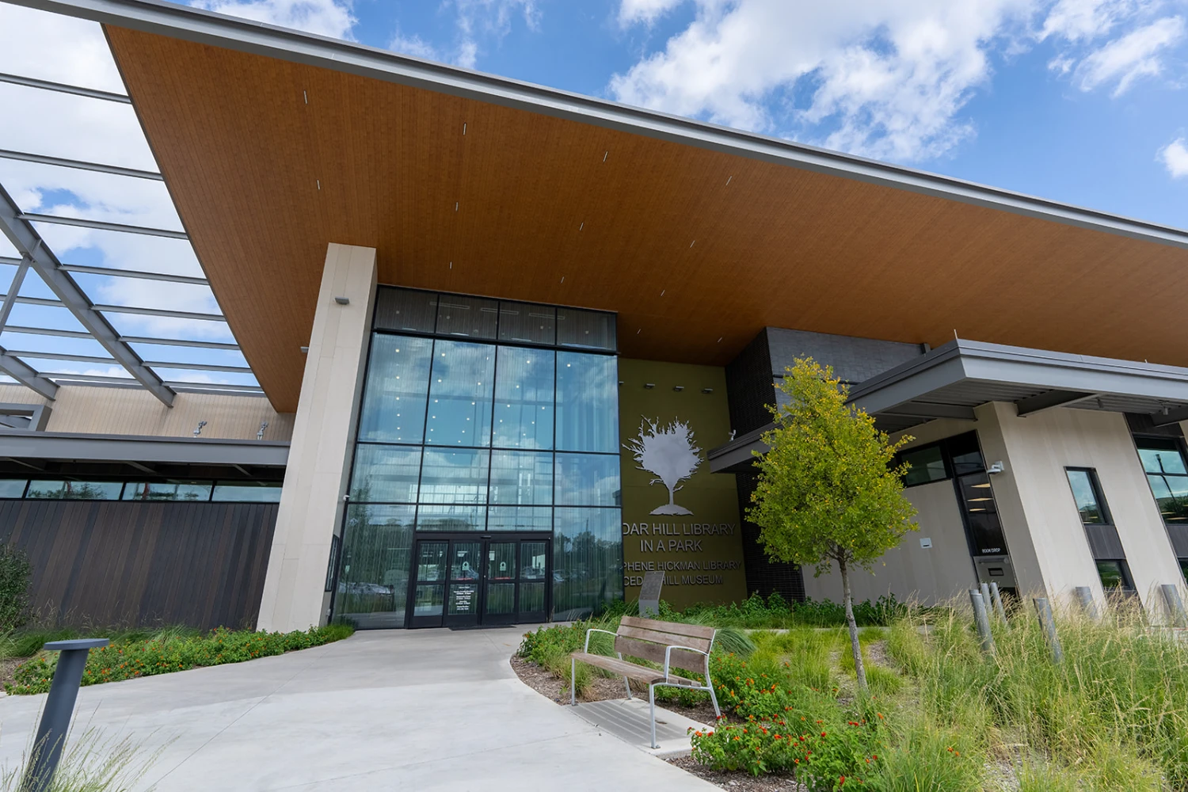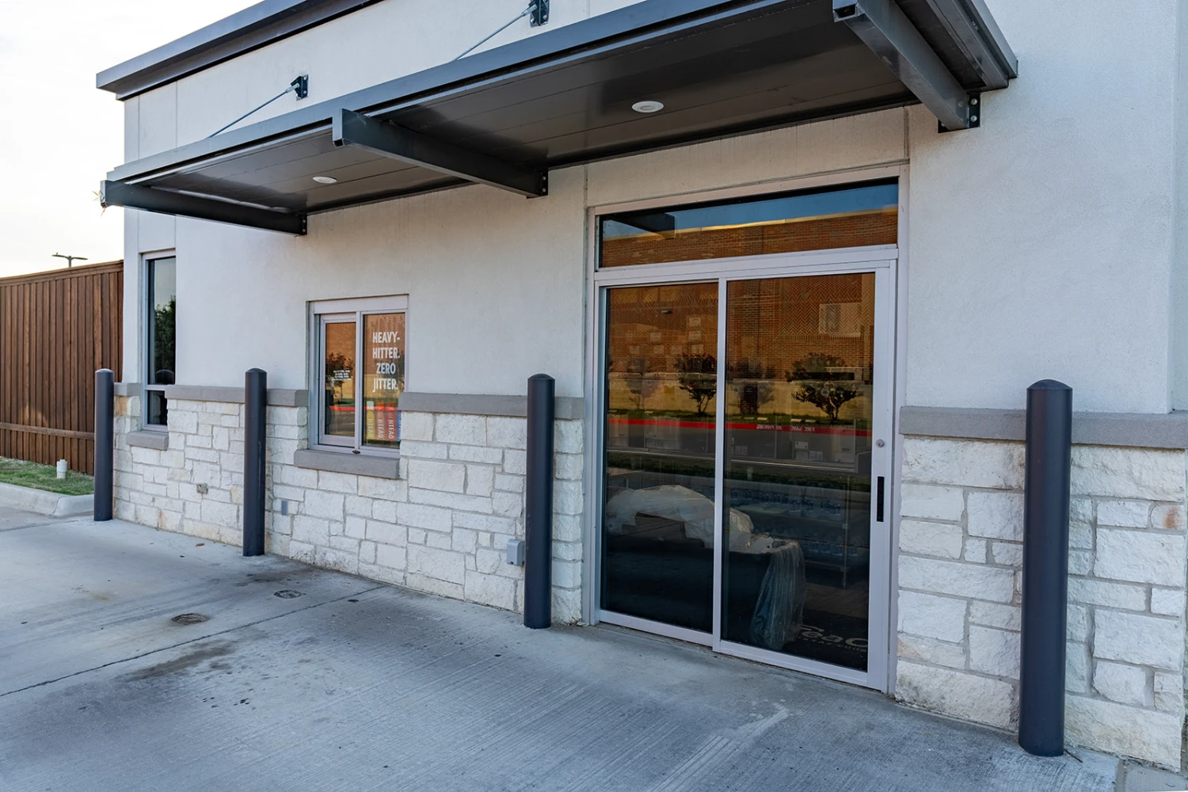
Curtain Wall
Any non-load-bearing exterior façade that hangs like a curtain beyond the face of floor slabs, regardless of construction or cladding material. Most frequently the term “curtain wall” describes aluminum-framed systems supporting glass, panels or louvers.

Storefront
A fixed glazing system that is most commonly used on the ground floor of commercial buildings. The common name ‘storefront’ is derived from the typical application of the framing system to the exterior fronts of stores. These systems generally have lower performance criteria than other curtain wall or window systems.

Railing & Guardrail Systems
A framework of horizontal, inclined, vertical, and infill members, including panels and grillwork, for protection of building occupants against fall or injury and for offering safety and convenience in their movement. A guardrail system provides protection for building users against accidental fall and injury, located at or near the outer edge of a stair, ramp, landing, platform, deck, balcony, hatchway, manhole, floor opening, porch, or accessible roof; at the perimeter of an opening or accessible surface, such as the opening of a stair; or at a location at which an operating condition requires access limitation to a designated area.

Automatic Operators & Sliders
Accessory hardware for doors that operates the door using a power-operated door activating device and control, also known as low-energy operator.

Fire-Protective and Fire-Resistive Systems
Glazing materials installed for the purposes off containing the fire, preventing the spread of flames and smoke. Resistive systems block the transmission of radiant and conductive heat.
Sources: ASTM, GANA, NGA
